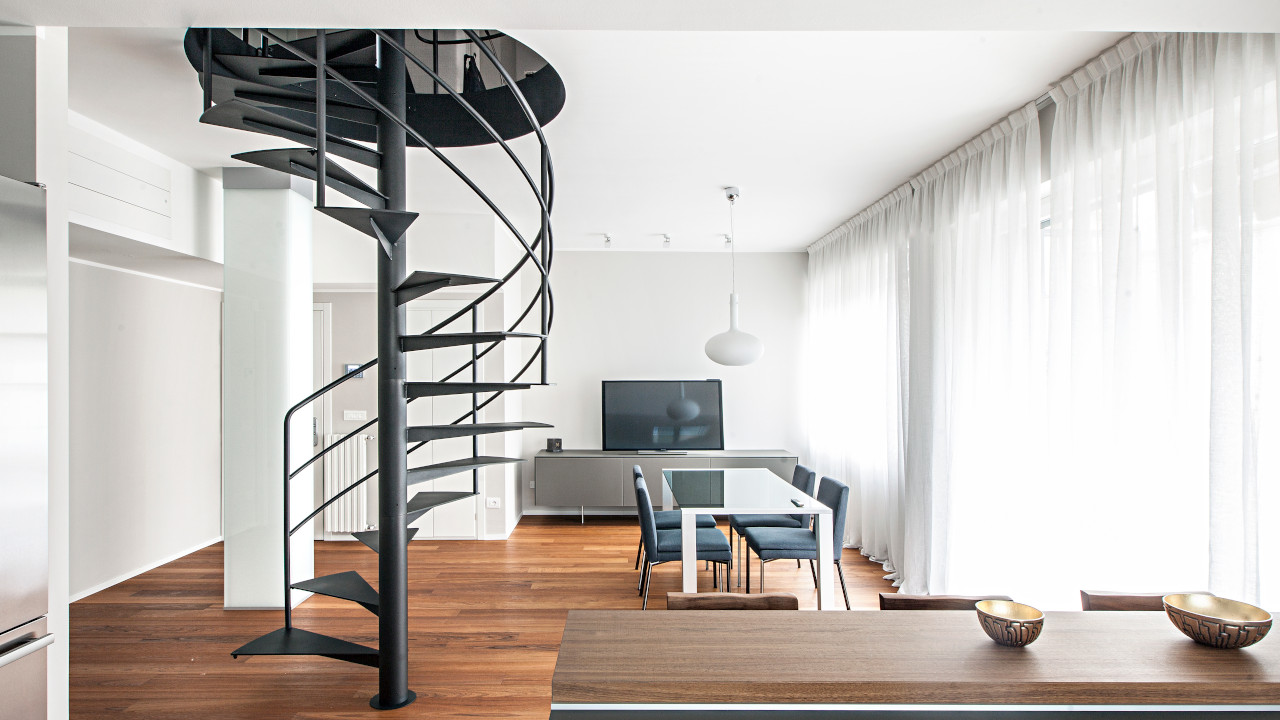
Small spiral staircase: opportunities and limits
18 January 2023
Scaletta dei contenuti
The challenge of interior design and interior architecture aims, today more than ever, to maximize the combination of aesthetics and functionality, especially in view of the best possible use of spaces.
This is also the basis for the design of stairs, especially for interiors, in particular the choice often falls on spiral staircases, for the prerogatives that characterize them.
Specifically I will show you how a small spiral staircase (interior spiral staircase but also an outdoor spiral staircase) could be the one for you; in general the spiral staircase in its variants such as the spiral staircase or the square spiral staircase.
Rationalize spaces as a first aim: a small spiral staircase is a space saving element
If the primary function of the staircase is the connection between different floors of the same building, connecting two levels without losing living space is one of the primary purposes when designing the interiors.
The spiral staircase, especially if we talk about the internal spiral staircase, is in most cases the best alternative to create the least possible encumbrance on the ground, given its structural characteristics:
- its spiral shape develops all in height, avoiding to use square footage in horizontal as do the other types of stairs
- it is possible, among thousand variants, to design it in the dimensions most suited to your needs, obviously keeping within the rules provided for safety
There are space saving stairs, some even called mini-stairs, structured specifically for the smallest spaces and the smallest sizes, but if your desire is to focus functionality and style probably your choice will fall on a modern spiral staircase.
If well designed, it can become your space saving, a designer small spiral staircase, perfect for making up the minimum footprint if you need space, but you have to connect for example a loft or an attic.
Internal spiral staircase as a loft spiral staircase, external spiral staircase in a garden or on a terrace, a small spiral staircase circular or square, or helical: it is easy to get confused if you are not an attendant!
Let’s get some clarity.

The Spiral Staircase types – spiral staircase for outdoor or for internal –
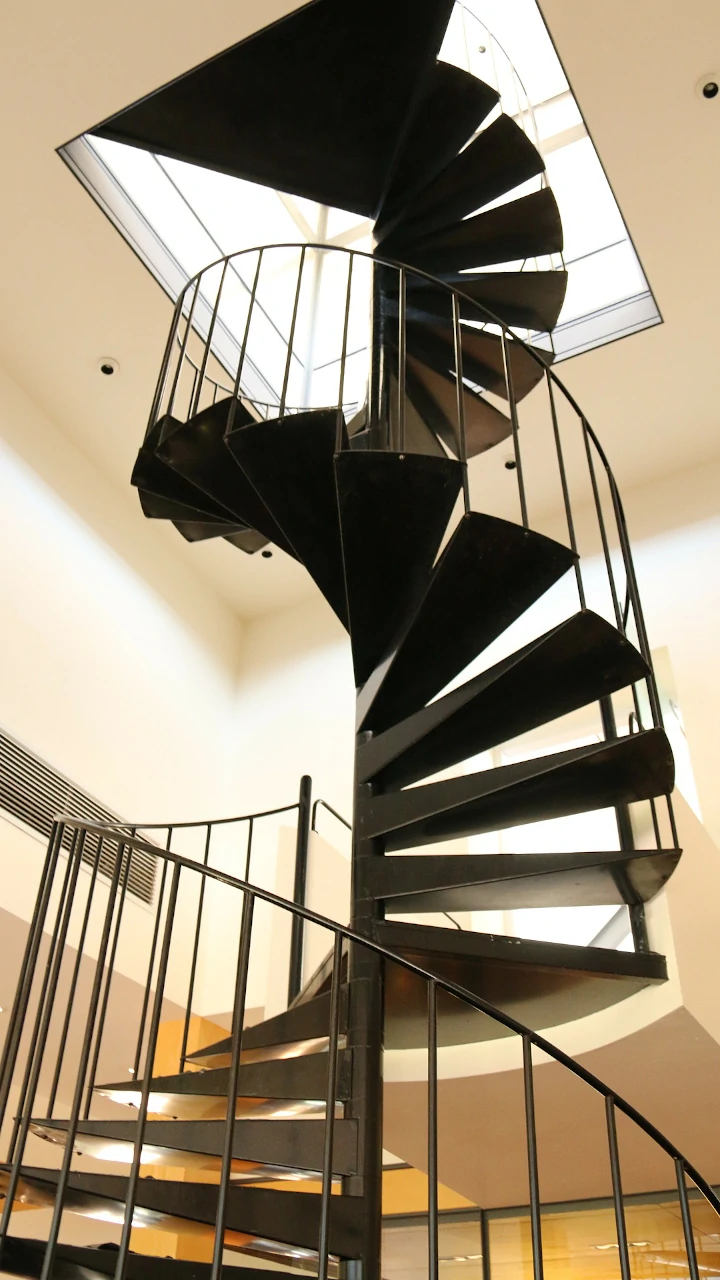
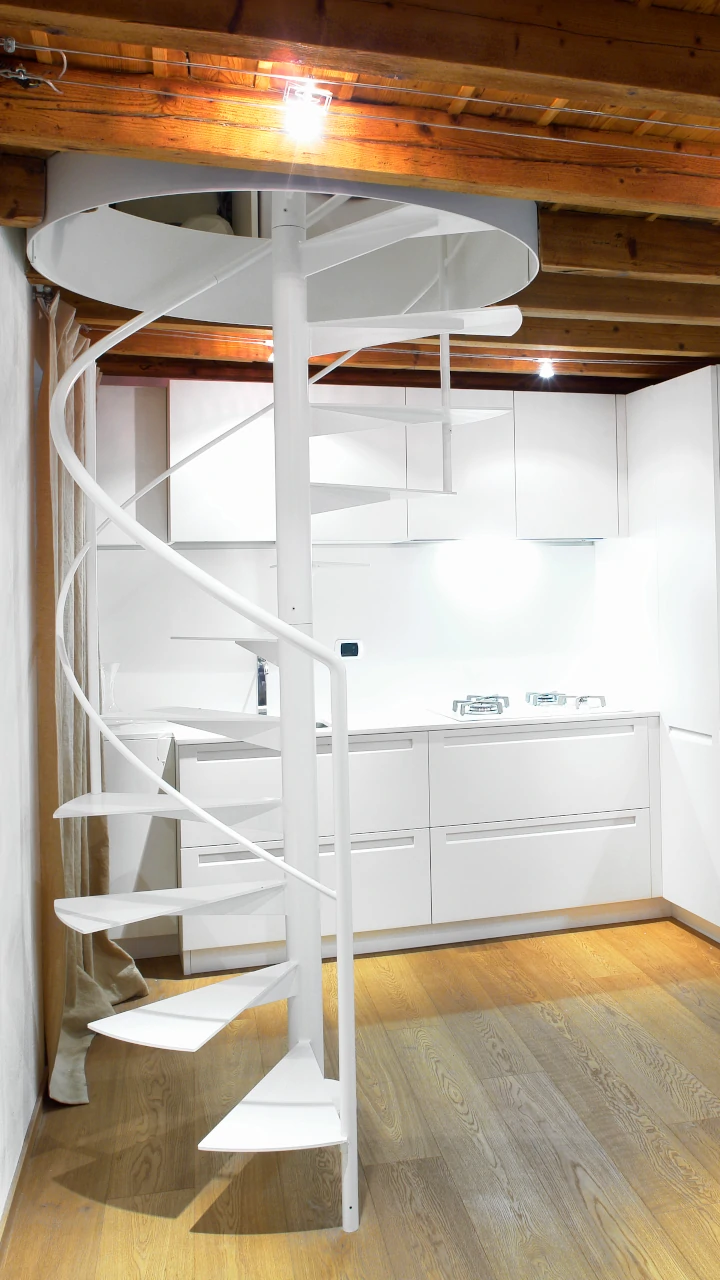
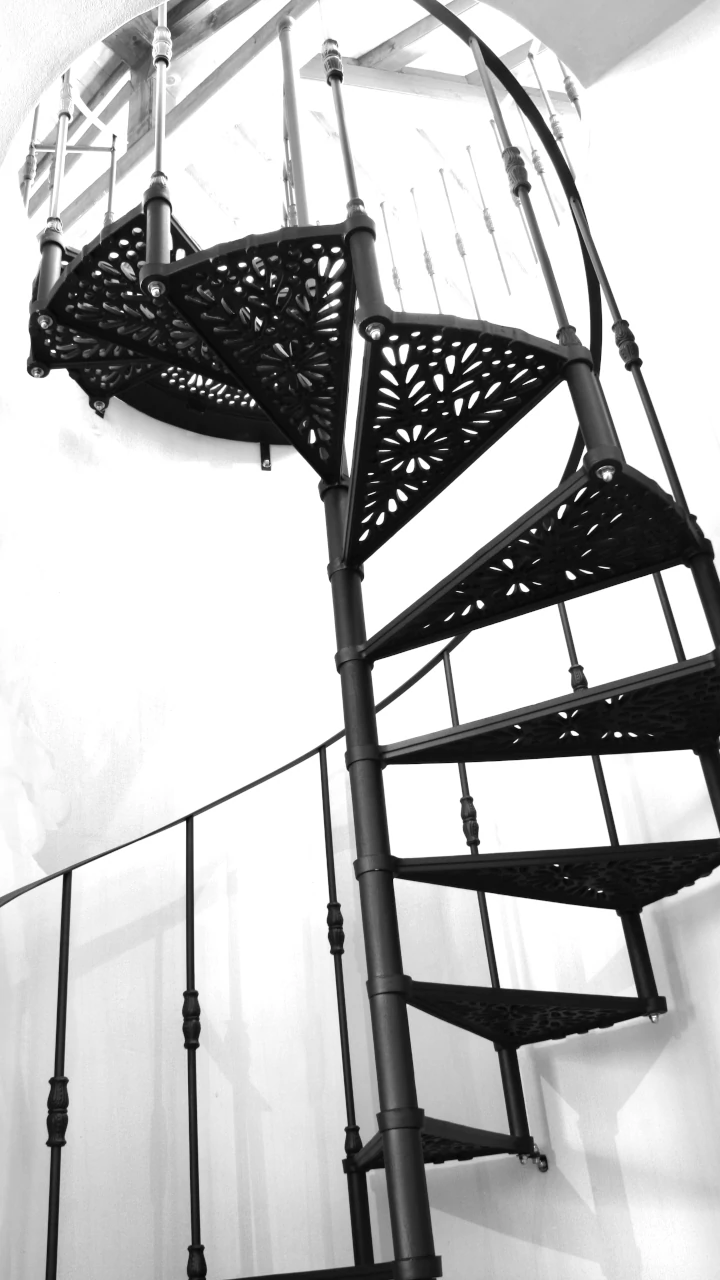
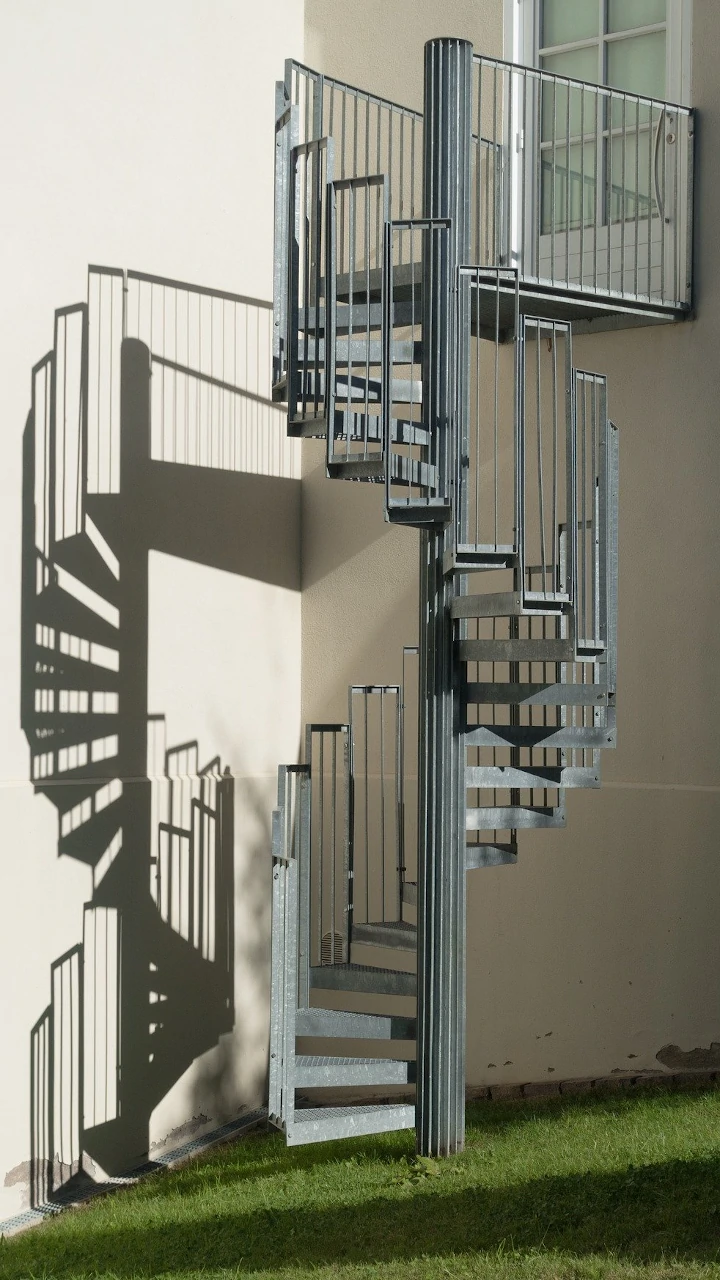
Orienting oneself in the more technical aspects of staircases sector is not easy, but I can summarize some macro categories to better clarify characteristics of each one:
- Classic spiral staircases that develop vertically following a spiral line, within which the steps and railings branch off from a central column.
- Spiral staircase square which, unlike the one with round plan, is indicated to fully exploit angular spaces; obviously you give up a bit of the intrinsic charm of the sinuous lines, but the steps flush with the wall are wider and therefore the passage on the staircase more comfortable.
- Helical spiral staircases that do not have a real central pole but two helices that constitute the very structure. Normally they are suitable for larger spaces, but with the same diameters with the circular spiral staircase, the absence of the column makes the passage easier
Clearly you could customize and choose freely materials and finishes of each of these installations; you can make wooden spiral staircase, metal spiral staircase (iron, or cast iron spiral staircase or steel) or you could opt for a concrete spiral staircase and so on.
The possibilities are many, as well as the combinations between materials also very different from each other. What matters is that in the design you have well in mind, in addition to the stylistic footprint that you want to give the interior, even spaces and dimensions that you can count on.
So the space saving spiral staircase also saves design?
The answer is absolutely yes! Especially if we talk about a modern spiral staircase, you can benefit from the space-saving features while aiming for the best possible aesthetic result.
If you aim, even if retractable ladders exist on the market – retractable spiral staircases are not possible- of various kinds very useful in really small spaces, for something less simple, that gives a more distinctive impression to your interior, I really suggest you go for the spiral staircase, a small spiral staircase.
If you do not have a villa or an open space, you can still enjoy the charm and the customization possibilities of a spiral staircase (after all, you can benefit from the same advantages even if we are talking about an external spiral staircase: outdoors also has its importance!).
The functional and aesthetic power of a modern spiral staircase customized ad hoc – wood spiral staircase, metal spiral staircase, glass spiral staircase, concrete spiral staircase, spiral staircase stone made – is unrivaled compared to that of other structures.
This is always valid also for a spiral staircase for internal environment, an example a loft spiral staircase, and for an outdoor spiral staircase.
However, there are regulations and limits regarding stairs, especially regarding dimensions for safety reasons; We must follow them during the planning process, even if our aim is to optimize space. Let’s see what it is.
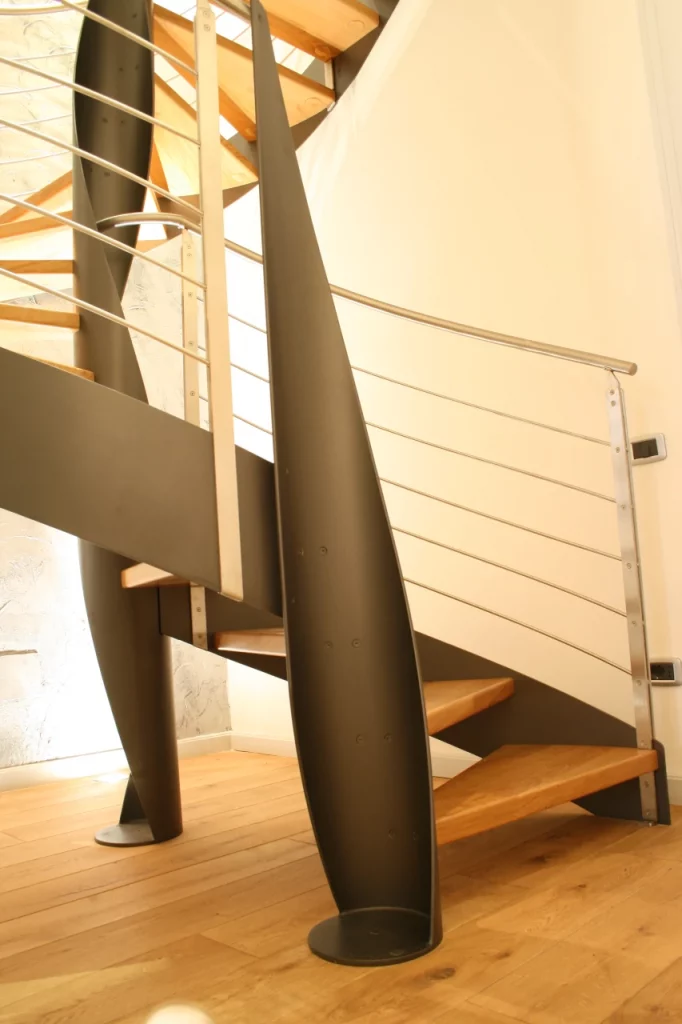
Small spiral staircase: minimum dimensions and design limits in Italy
UNI 10804 of 1999 in Italy regulates some technical issues that concern in particular the minimum dimensions of competence of the spiral staircase and square spiral staircase. Obviously also the anatomy of the spaces can place some limitations, beyond the current legislation.
Provided that the only parameter without restrictions is the height of the staircase structure (and that the lift of each step must never exceed 24 cm, which also affects the number of steps).
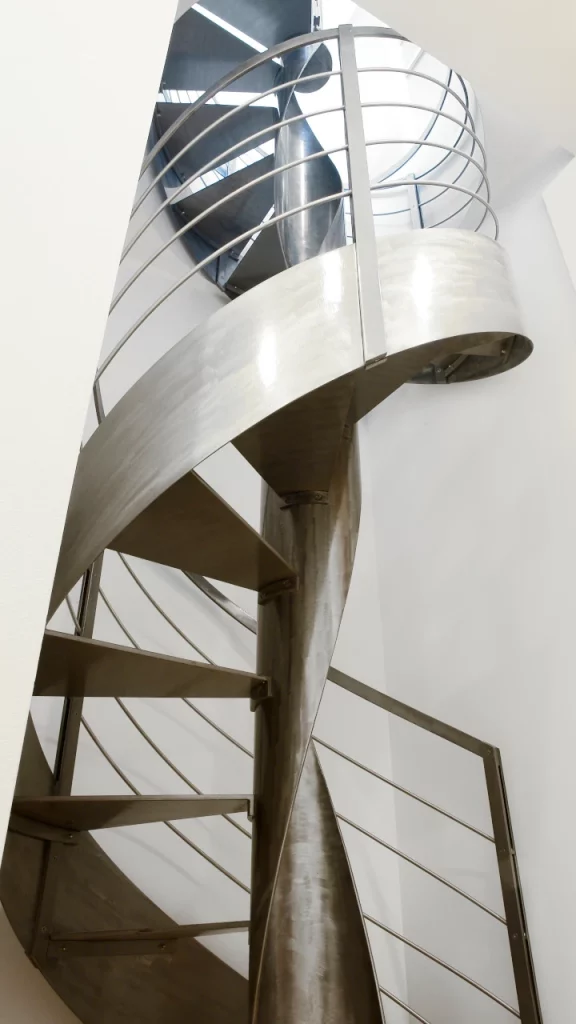
Let’s see the minimum diameters that we can reach with a spiral staircase to keep its safety requirements.
- minimum passage space of 70 cm in the main private area
- minimum passage space of 50 cm in private secondary
- minimum diameter of 160 cm in the main private area, both for round plan and square plan
- minimum diameter of 120 cm in private secondary, both for round plan and square plan
There is a possibility to further decrease the size, and have a spiral staircase diameter 100 – 105 cm only in some exceptional situations.
There are on the market, among the so-called mini-stairs, installations (spiral staircase diameter 70, spiral staircase diameter 80 or 90 cm) really space saving spiral staircase: they maintain a curvilinear profile but when climbing upwards they do not wrap for an entire turn but only for half.
As for the square-plan stairs (the choice of which also depends on the shape of the hole and the width of the compartment) that exploit the angular space resulting more comfortable during the passage, they are often preferred in large sizes, not a compact spiral staircase.
We can find:
- Square spiral staircase plan 120×120
- Square spiral staircase plan 140×140
- Square spiral staircase plan 150×150
- Square spiral staircase plan 160×160 etc.
Theoretically it is possible to work in breadth with spiral staircase dimensions that you prefer, if not forced by measures and impediments of the context.
We can say that a small spiral staircase efficiently exploits the available space in safety and maintains the positive prerogatives of all spiral-shaped staircases, especially the captivating and fascinating allure.
Learn more about a small spiral staircase
Want to know more about a small spiral staircase, how to include them in your project, or do you have any curiosities to submit to our experts? Fill out the form, and request a free telephone consultation!

